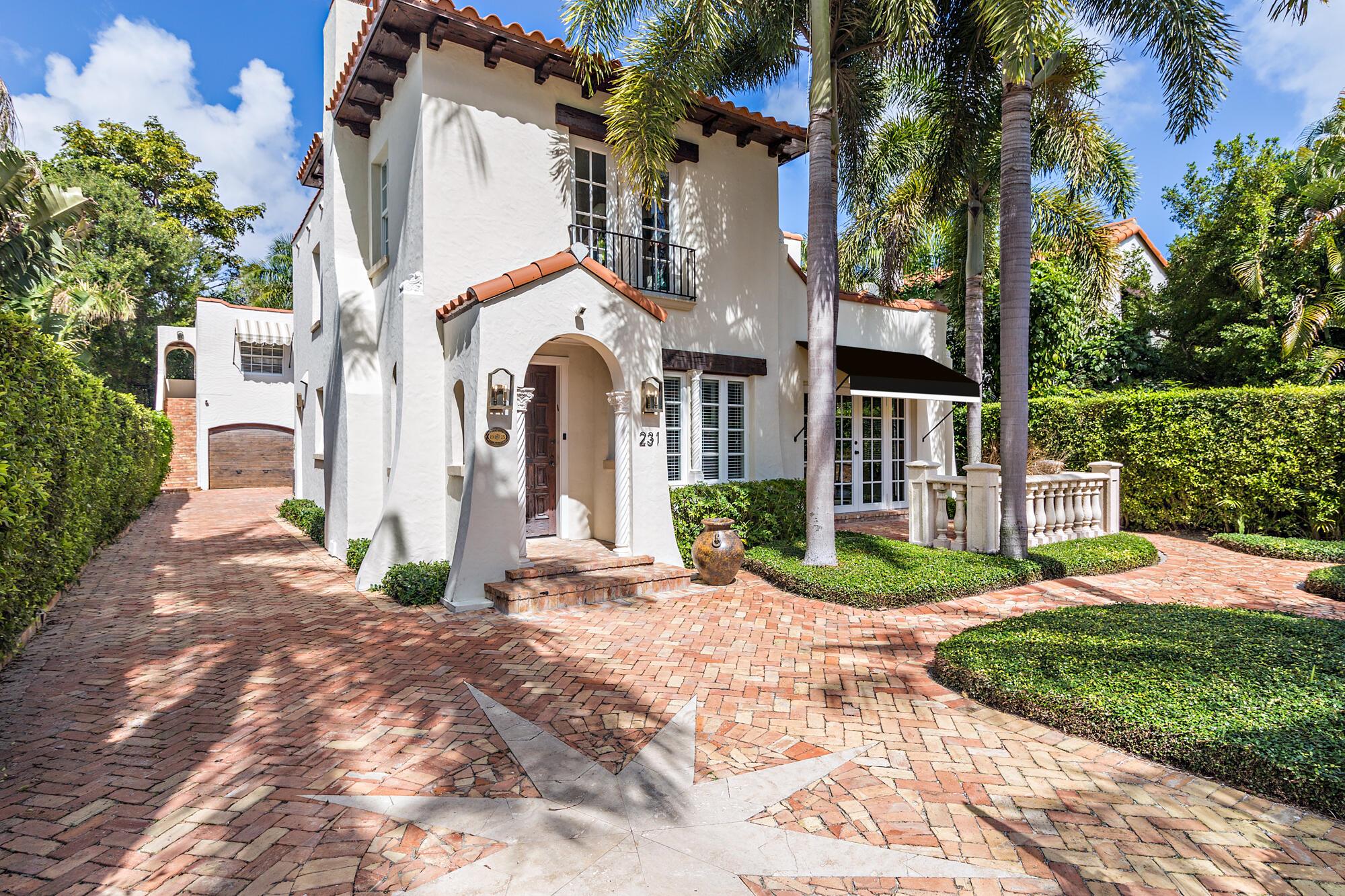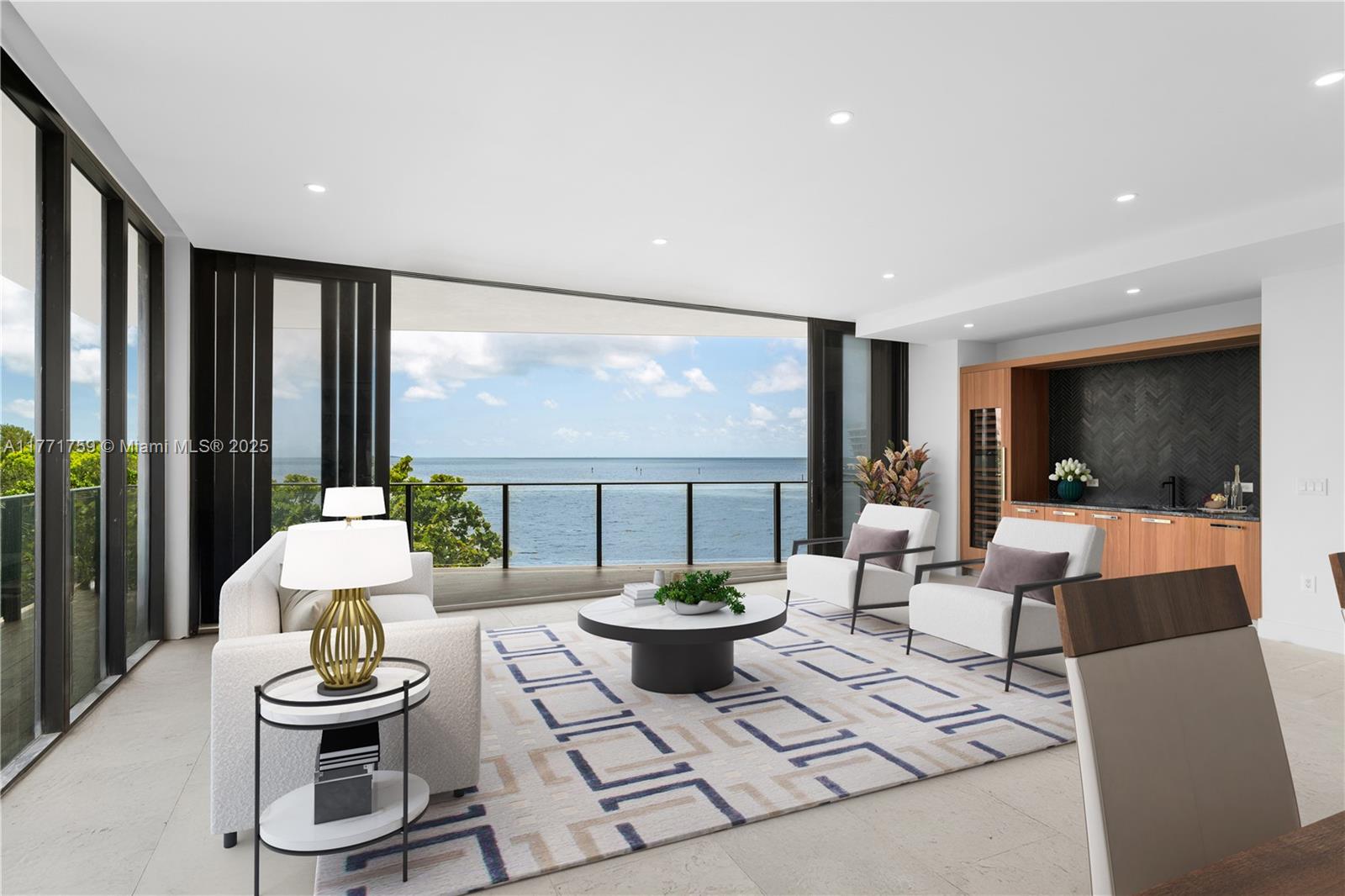Basic Information
- MLS # A11720514
- Type Condominium
- Status Active
- Subdivision/Complex Aston Martin
- Year Built 2024
- Total Sqft 2,422
- Date Listed 01/13/2025
- Days on Market 114
Introducing Aston Martin Residences, a bespoke new construction offering an unparalleled living experience in the heart of Downtown Miami. This residence offers unobstructed water views. Designed for those who appreciate the finest in elegance and comfort. The state-of-the-art kitchen features Bulthaup cabinetry and Gaggenau appliances, complemented by European cabinetry and premium marble flooring throughout the unit. Residents can indulge in 4000 sqft a wealth of amenities, including a cutting-edge fitness center, a serene spa, an expansive pool deck, stylish salons, golf simulator and a private marina, with the most amazing views of the city Every detail of the project has been meticulously designed to offer a truly luxurious lifestyle.
Amenities
- Marina
- Business Center
- Clubhouse
- Elevators
- Fitness Center
- Hobby Room
- Playground
- Pool
- Spa Hot Tub
- Trash
Exterior Features
- Waterfront Yes
- Parking Spaces 2
- Pool Yes
- View Bay, City, Intercoastal, Ocean
- Construction Type Block
- Waterfront Description Bayfront, Ocean Access, Ocean Front
- Parking Description Attached, Garage, Guest, Two Or More Spaces, Valet
- Exterior Features Balcony
- Style Condominium
Interior Features
- Adjusted Sqft 2,422Sq.Ft
- Cooling Description Central Air
- Equipment Appliances Dryer, Dishwasher, Electric Range, Disposal, Microwave, Refrigerator, Washer
- Floor Description Marble
- Heating Description Central
- Interior Features Bedroom On Main Level, Entrance Foyer, Main Living Area Entry Level
- Sqft 2,422 Sq.Ft
Property Features
- Address 300 Biscayne Blvd Way #1602
- Architectural Style High Rise
- Association Fee Frequency Monthly
- Attached Garage 1
- City Miami
- Construction Materials Block
- County Miami- Dade
- Covered Spaces 2
- Furnished Info no
- Garage 2
- Listing Terms Cash, Conventional
- Occupant Type Vacant
- Parking Features Attached, Garage, Guest, Two Or More Spaces, Valet
- Patio And Porch Features Balcony, Open
- Pets Allowed No Pet Restrictions, Yes
- Pool Features Association
- Possession Closing And Funding
- Postal City Miami
- Public Survey Township 1
- HOA Fees $4,139
- Subdivision Complex Aston Martin Residences
- Subdivision Info Aston Martin
- Tax Amount $0
- Tax Legal desc Aston Martin Residences
- Tax Year 2024
- Terms Considered Cash, Conventional
- Type of Property Condominium
- View Bay, City, Intercoastal, Ocean
- Window Features Impact Glass
- Year Built Details New Construction
- Waterfront Description Bayfront, Ocean Access, Ocean Front
300 Biscayne Blvd Way #1602
Miami, FL 33131Similar Properties For Sale
-
$4,607,2804 Beds4.5 Baths2,735 Sq.Ft1444 Biscayne Blvd #5104, Miami, FL 33132
-
$4,600,0003 Beds5.5 Baths2,468 Sq.Ft18975 Collins Ave #3901, Sunny Isles Beach, FL 33160
-
$4,600,0004 Beds2.5 Baths2,822 Sq.Ft2254 Magans Ocean Walk, Vero Beach, FL 32963
-
$4,598,9003 Beds3.5 Baths3,000 Sq.Ft900 N Ocean Blvd #106, Pompano Beach, FL 33062
-
$4,595,0004 Beds4.5 Baths2,918 Sq.Ft10225 Collins Ave #2004, Bal Harbour, FL 33154
-
$4,550,0004 Beds3.5 Baths2,785 Sq.Ft231 Sunset Rd, West Palm Beach, FL 33401
-
$4,500,0005 Beds5 Baths2,801 Sq.Ft9825 Broadview Ter, Bay Harbor Islands, FL 33154
-
$4,500,0004 Beds4 Baths2,956 Sq.Ft5500 Island Estates Dr #1407, Aventura, FL 33160
-
$4,500,0003 Beds3 Baths2,927 Sq.Ft141 Island Dr, Key Biscayne, FL 33149
-
$4,500,0003 Beds3.5 Baths2,978 Sq.Ft3581 E Glencoe St #302, Miami, FL 33133
The multiple listing information is provided by the ® from a copyrighted compilation of listings. The compilation of listings and each individual listing are ©2025-present ®. All Rights Reserved. The information provided is for consumers' personal, noncommercial use and may not be used for any purpose other than to identify prospective properties consumers may be interested in purchasing. All properties are subject to prior sale or withdrawal. All information provided is deemed reliable but is not guaranteed accurate, and should be independently verified. Listing courtesy of:
Real Estate IDX Powered by: TREMGROUP








































