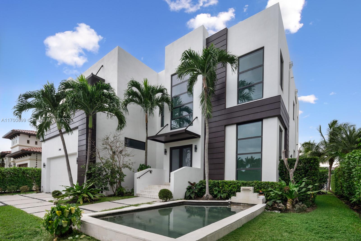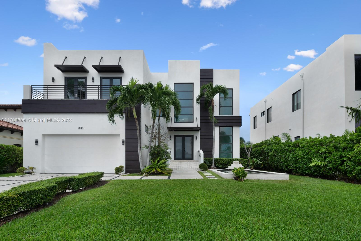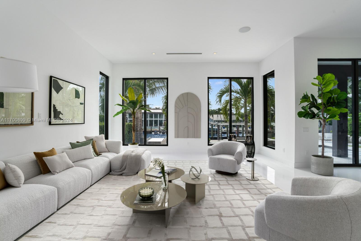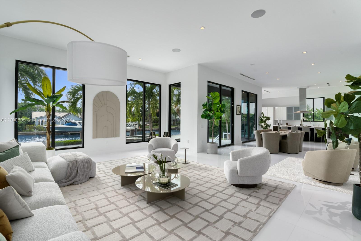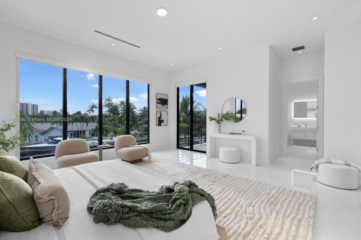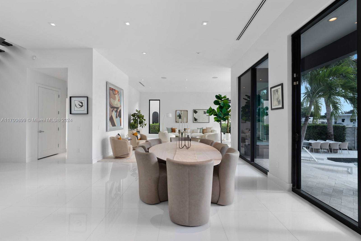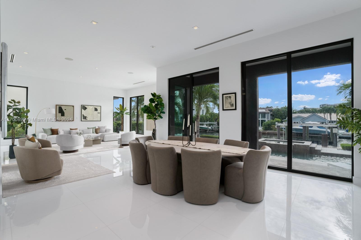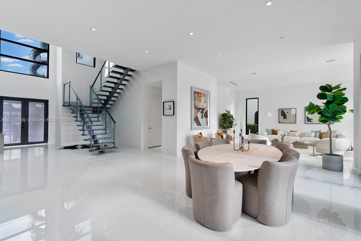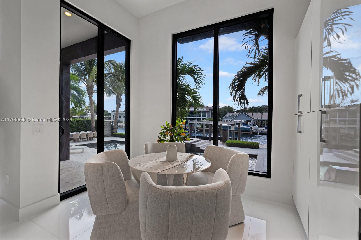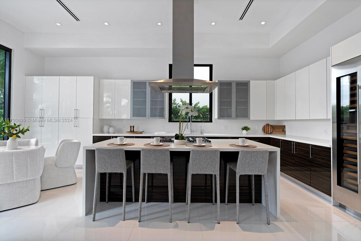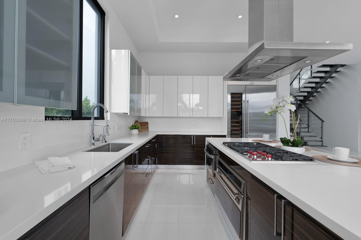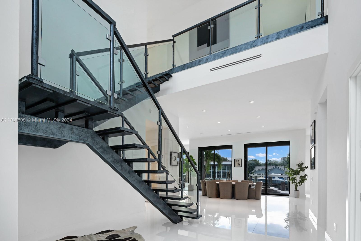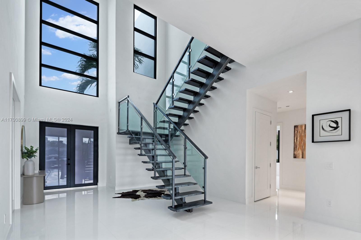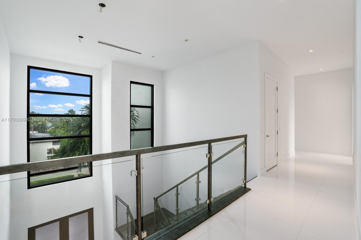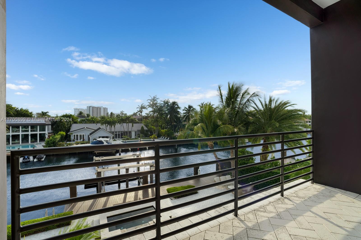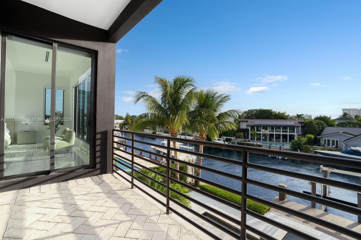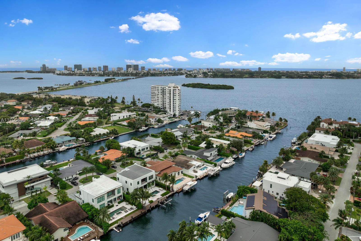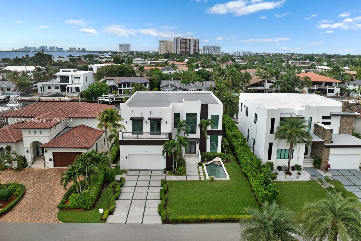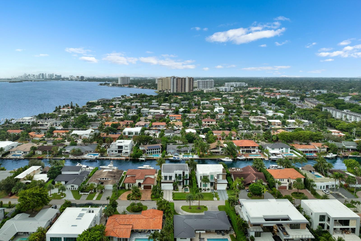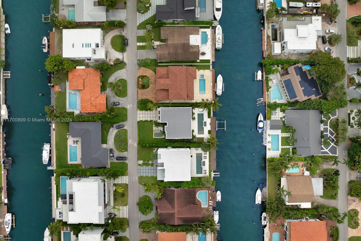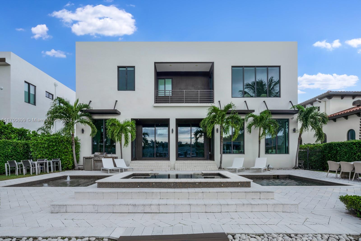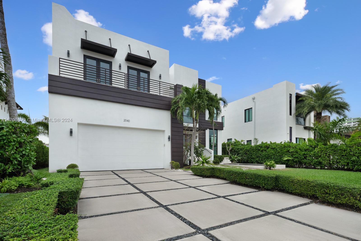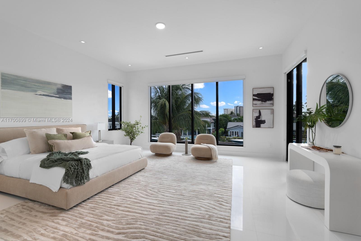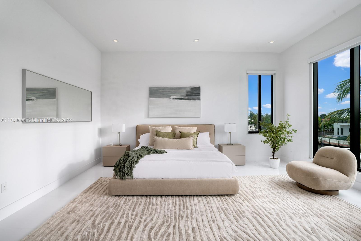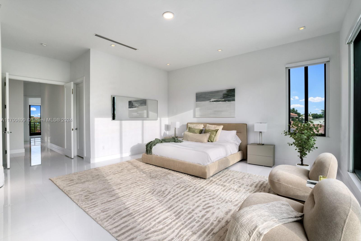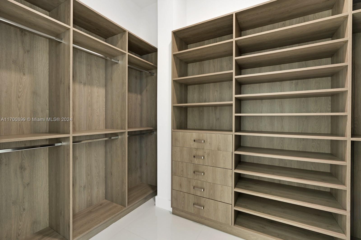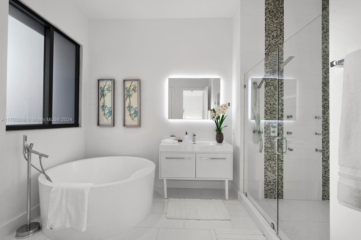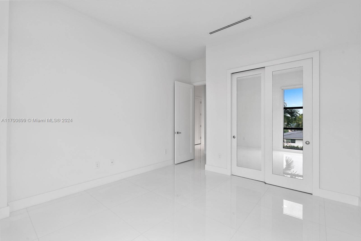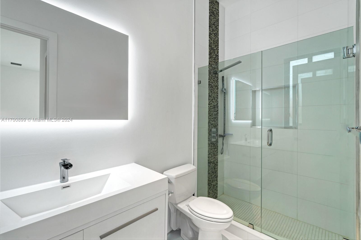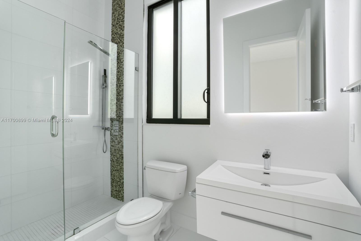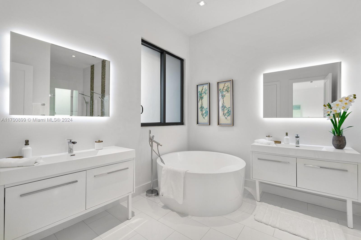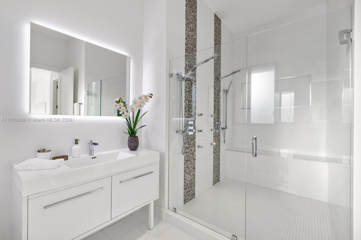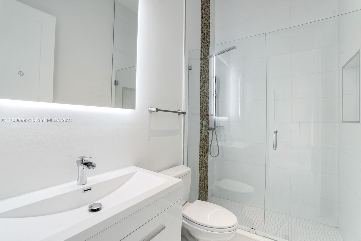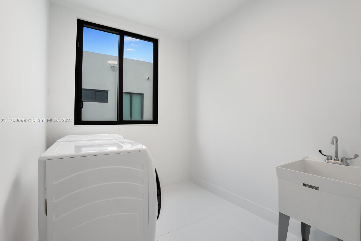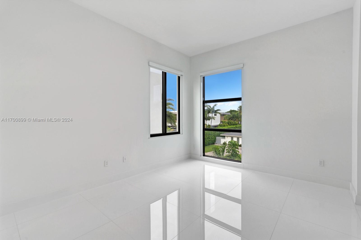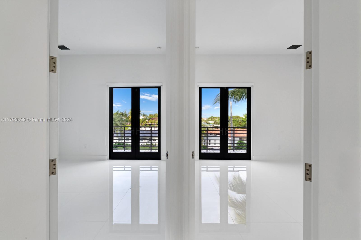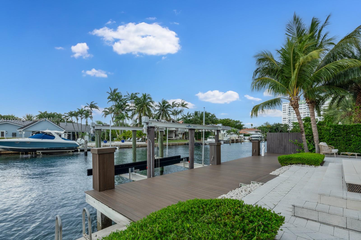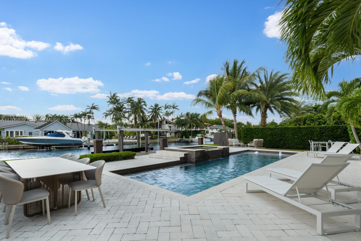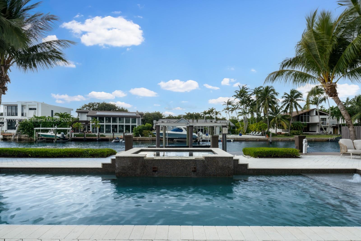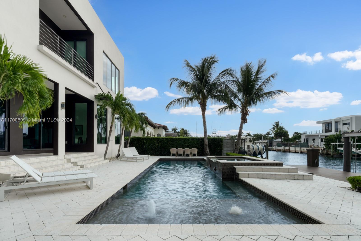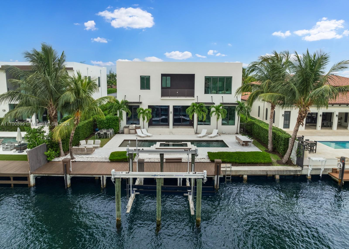Basic Information
- MLS # A11700899
- Type Single Family Residence
- Status Active
- Subdivision/Complex San Souci Estates
- Year Built 2016
- Total Sqft 9,375
- Date Listed 12/02/2024
- Days on Market 157
Introducing this stunning two-story waterfront home in the exclusive, guard-gated San Souci Estates. Built in 2016, this 4,800+ SQFT luxury residence boasts 12+ ft high ceilings, an open floor plan, grand entrance w/ double height ceilings, 6 bedrooms, a den/office, and 7 bathrooms. Enjoy 75+ ft of WF with direct bay/ocean access, no fixed bridges, a saltwater pool, jacuzzi, private dock, and boat lift. The chef’s kitchen features a Wolf gas cooktop, Sub-Zero fridge/wine cooler, ample seating space all w/ breathtaking water views. The expansive master suite offers dual walk-in closets, a large shower with tub, separate sinks, + a private balcony. Park your cars in a two-car garage, 4 car driveway! 24/7 security as well
Amenities
Exterior Features
- Waterfront Yes
- Parking Spaces 2
- Pool Yes
- View Bay, Ocean
- Construction Type Other
- Waterfront Description No Fixed Bridges, Ocean Access
- Parking Description Driveway
- Exterior Features Other
- Roof Description Other
- Style Single Family Residence
Interior Features
- Adjusted Sqft 4,818Sq.Ft
- Cooling Description Central Air
- Equipment Appliances Dryer, Dishwasher, Gas Range, Microwave, Refrigerator, Washer
- Floor Description Other
- Heating Description Central
- Interior Features Bedroom On Main Level, Walk In Closets
- Sqft 4,818 Sq.Ft
Property Features
- Address 2040 NE 121st Rd
- Aprox. Lot Size 9,375
- Architectural Style Detached, Two Story
- Association Fee Frequency Monthly
- City North Miami
- Community Features Home Owners Association
- Construction Materials Other
- County Miami- Dade
- Covered Spaces 2
- Direction Faces East
- Furnished Info yes
- Garage 2
- Levels Two
- Listing Terms Cash, Conventional
- Lot Features Less Than Quarter Acre
- Occupant Type Call Agent
- Parking Features Driveway
- Pool Features In Ground, Pool
- Possession Closing And Funding
- Postal City North Miami
- Public Survey Section Two
- Public Survey Township 6
- Roof Other
- Sewer Description Public Sewer
- Stories 2
- HOA Fees $0
- Subdivision Complex
- Subdivision Info San Souci Estates
- Tax Amount $114,839
- Tax Legal desc S A N S S O U C I E S T S P B50-86 L O T163 B L K14 L O T S I Z E9375 S Q F T M/ L F A U0622280113990
- Tax Year 2024
- Terms Considered Cash, Conventional
- Type of Property Single Family Residence
- View Bay, Ocean
- Water Source Public
- Window Features Impact Glass
- Year Built Details Resale
- Waterfront Description No Fixed Bridges, Ocean Access
2040 NE 121st Rd
North Miami, FL 33181Similar Properties For Sale
-
$7,500,0007 Beds7.5 Baths5,975 Sq.Ft7 Sunset Ln, Lauderdale By The Sea, FL 33062
-
$7,500,0005 Beds4.5 Baths5,500 Sq.Ft1950 Portage Lndg, North Palm Beach, FL 33408
-
$7,500,0005 Beds6.5 Baths5,030 Sq.Ft11331 Avery Rd, Palm Beach Gardens, FL 33410
-
$7,500,0005 Beds5.5 Baths5,590 Sq.Ft1011 Us Hwy One #B503, Juno Beach, FL 33408
-
$7,500,0007 Beds5.5 Baths5,735 Sq.Ft5763 N Bay Rd, Miami Beach, FL 33140
-
$7,500,0005 Beds6 Baths5,145 Sq.Ft772 Glouchester St, Boca Raton, FL 33487
-
$7,499,0004 Beds4.5 Baths5,580 Sq.Ft3585 Aiken Ct, Wellington, FL 33414
-
$7,499,0003 Beds2.5 Baths5,140 Sq.Ft60 Ocean Front Dr, Key Largo, FL 33037
-
$7,499,0004 Beds4.5 Baths6,005 Sq.Ft6978 SE Harbor Cir, Stuart, FL 34996
-
$7,495,0004 Beds4.5 Baths5,074 Sq.Ft12450 SE Crystal Cv Pl #13, Jupiter, FL 33469
The multiple listing information is provided by the ® from a copyrighted compilation of listings. The compilation of listings and each individual listing are ©2025-present ®. All Rights Reserved. The information provided is for consumers' personal, noncommercial use and may not be used for any purpose other than to identify prospective properties consumers may be interested in purchasing. All properties are subject to prior sale or withdrawal. All information provided is deemed reliable but is not guaranteed accurate, and should be independently verified. Listing courtesy of:
Real Estate IDX Powered by: TREMGROUP


