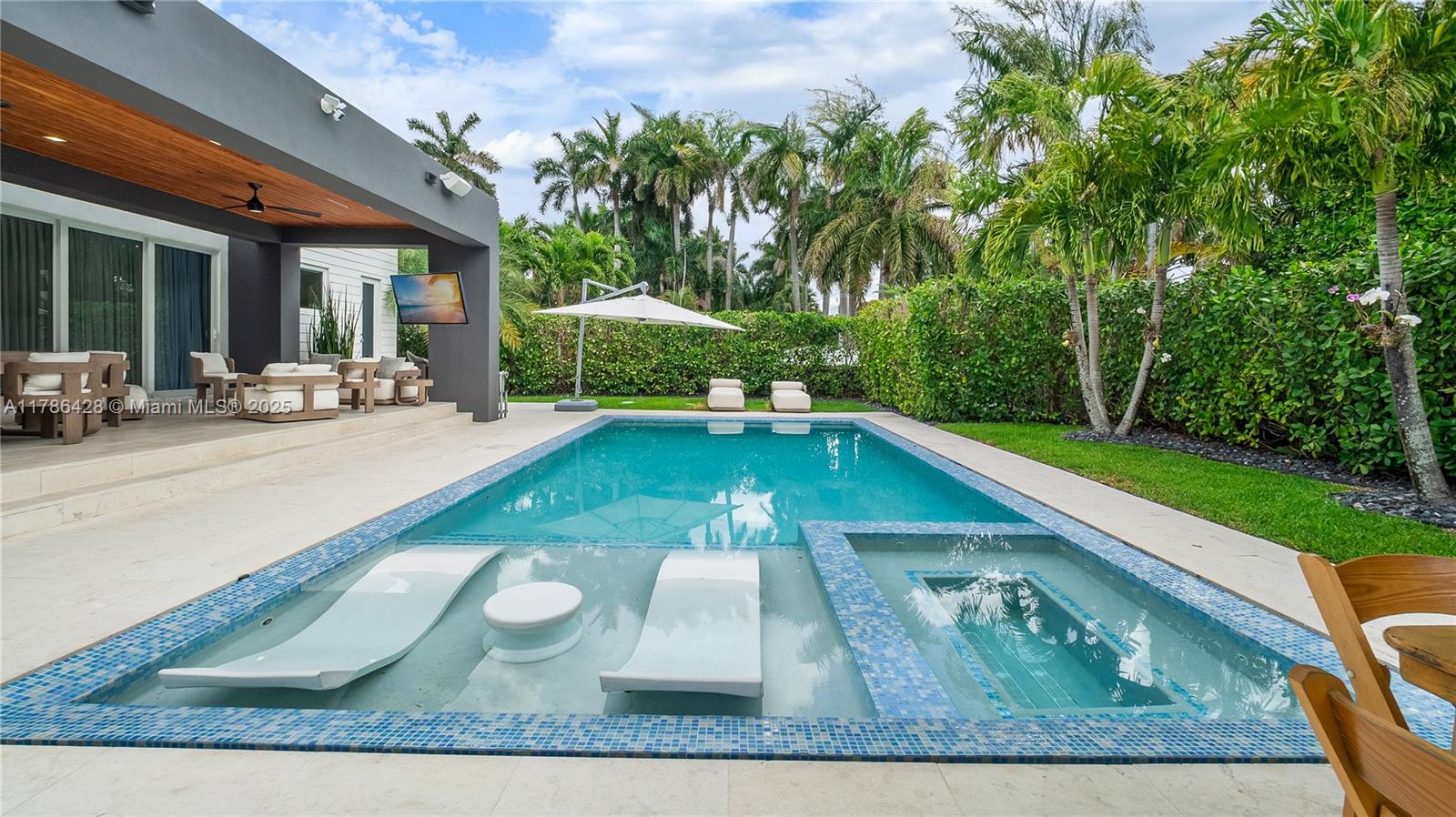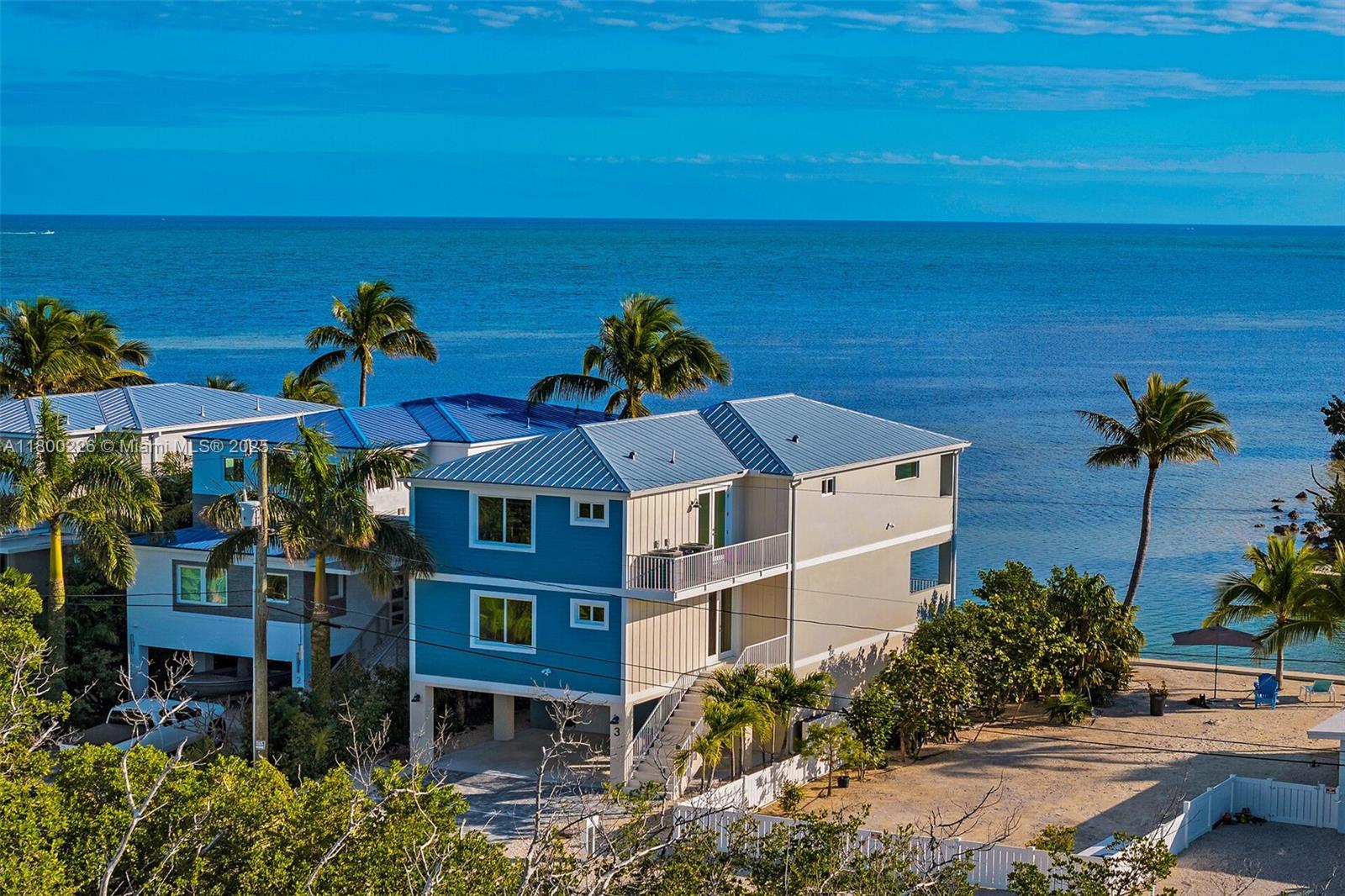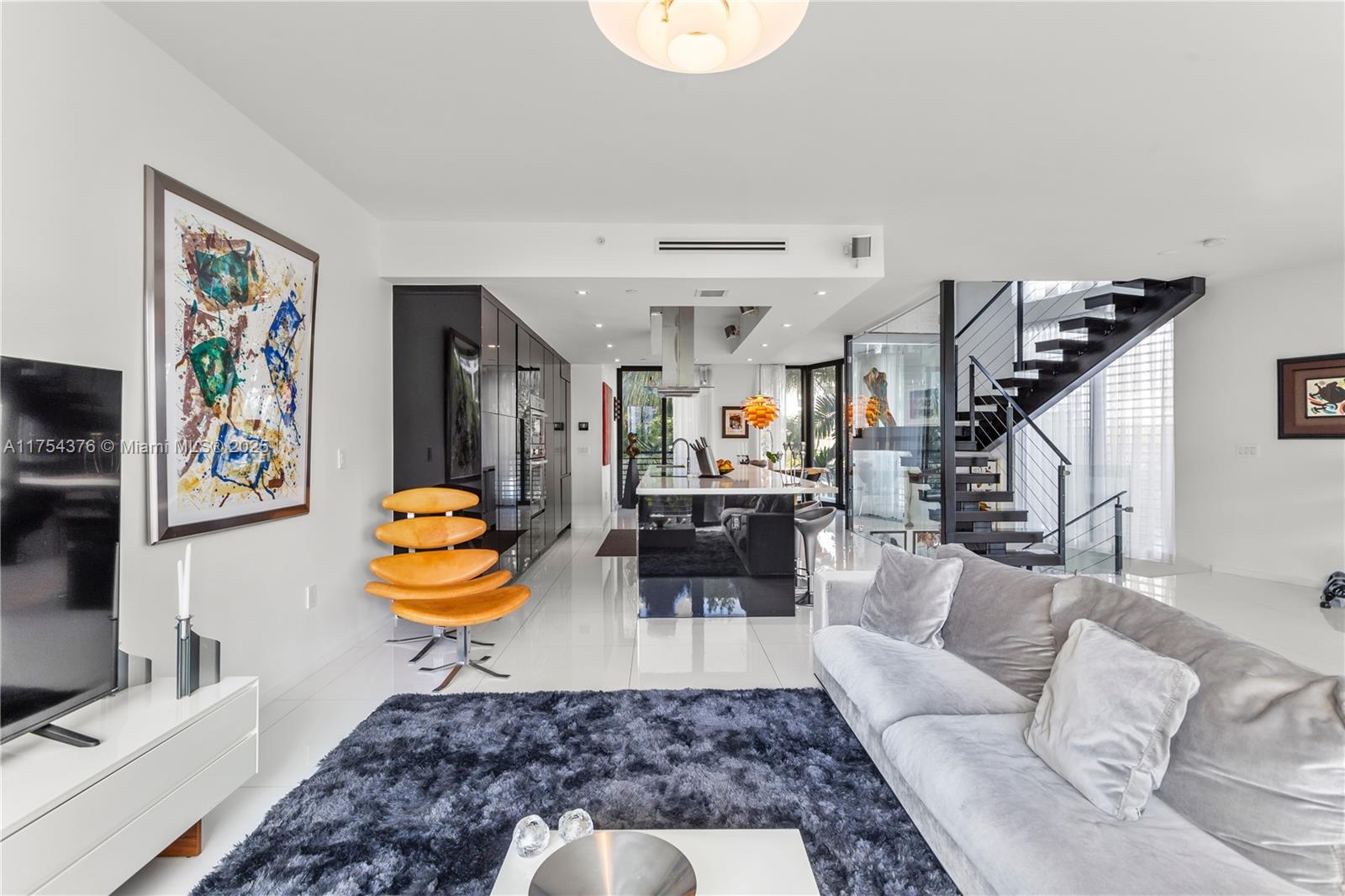Basic Information
- MLS # A11786428
- Type Single Family Residence
- Status Active
- Subdivision/Complex Miami Shores Estates
- Year Built 2021
- Total Sqft 11,700
- Date Listed 04/18/2025
- Days on Market 20
Welcome to your dream modern oasis in the heart of Miami Shores! This stunning home boasts a spacious living area of 2,559 sqft, featuring 4 luxurious bedrooms and 5 well-appointed bathrooms. The contemporary kitchen is a chef's delight, perfect for entertaining. Step outside to enjoy the covered outdoor terrace, complete with a television for al fresco movie nights, and a sparkling pool, ideal for relaxation and gatherings. Situated on a generous 11,700 sqft lot, this property offers ample space for outdoor activities and landscaping potential. Don’t miss the opportunity to own this modern gem in a vibrant community!
Amenities
Exterior Features
- Waterfront No
- Parking Spaces 2
- Pool Yes
- View Other
- Construction Type Block
- Parking Description Attached, Covered, Garage, Garage Door Opener
- Exterior Features Fence, Lighting, Patio
- Roof Description Barrel
- Style Single Family Residence
Interior Features
- Adjusted Sqft 2,559Sq.Ft
- Cooling Description Central Air, Electric
- Equipment Appliances Dryer, Dishwasher, Electric Range, Electric Water Heater, Disposal, Microwave, Other, Refrigerator, Self Cleaning Oven, Washer
- Floor Description Ceramic Tile
- Heating Description Central, Electric
- Interior Features Bedroom On Main Level, First Floor Entry
- Sqft 2,559 Sq.Ft
Property Features
- Address 10603 NE 11th Ave
- Aprox. Lot Size 11,700
- Architectural Style Detached, One Story
- Attached Garage 1
- City Miami Shores
- Community Features Other
- Construction Materials Block
- County Miami- Dade
- Covered Spaces 2
- Direction Faces East
- Furnished Info no
- Garage 2
- Listing Terms Cash, Conventional, Va Loan
- Lot Features Less Than Quarter Acre
- Occupant Type Owner
- Parking Features Attached, Covered, Garage, Garage Door Opener
- Patio And Porch Features Patio
- Pool Features In Ground, Pool
- Possession Closing And Funding, Close Of Escrow
- Postal City Miami Shores
- Public Survey Township 11
- Roof Barrel
- Sewer Description Public Sewer
- Stories 1
- HOA Fees $0
- Subdivision Complex
- Subdivision Info Miami Shores Estates
- Tax Amount $39,753
- Tax Legal desc M I A M I S H O R E S E S T A T E S P B47-58 L O T11 B L K3 L O T S I Z E I R R E G U L A R O R19750-32410620015
- Tax Year 2024
- Terms Considered Cash, Conventional, Va Loan
- Type of Property Single Family Residence
- View Other
- Water Source Public
- Window Features Blinds
- Year Built Details Effective Year Built
10603 NE 11th Ave
Miami Shores, FL 33138Similar Properties For Sale
-
$3,249,0003 Beds3.5 Baths2,938 Sq.Ft124 Orchid St, Plantation Key, FL 33070
-
$3,249,0003 Beds3.5 Baths3,096 Sq.Ft200 E Palmetto Park Rd #Th-2, Boca Raton, FL 33432
-
$3,245,0004 Beds4 Baths2,824 Sq.Ft3 Man O War Dr, Marathon, FL 33050
-
$3,200,0003 Beds4 Baths2,928 Sq.Ft3470 E Coast Ave #PH207, Miami, FL 33137
-
$3,200,0004 Beds3.5 Baths2,641 Sq.Ft1025 99th St #6, Bay Harbor Islands, FL 33154
-
$3,200,0002 Beds3.5 Baths2,579 Sq.Ft105 E Camino Real #707, Boca Raton, FL 33432
-
$3,200,0003 Beds3 Baths2,588 Sq.Ft3200 N Ocean Blvd #1408, Fort Lauderdale, FL 33308
-
$3,200,0003 Beds3.5 Baths2,660 Sq.Ft2700 N Ocean Dr #2502b, Riviera Beach, FL 33404
-
$3,200,0004 Beds4 Baths2,795 Sq.Ft330 Sunny Isle Blvd #504, Sunny Isles Beach, FL 33160
-
$3,200,0004 Beds3.5 Baths3,114 Sq.Ft3545 E Glencoe St, Miami, FL 33133
The multiple listing information is provided by the ® from a copyrighted compilation of listings. The compilation of listings and each individual listing are ©2025-present ®. All Rights Reserved. The information provided is for consumers' personal, noncommercial use and may not be used for any purpose other than to identify prospective properties consumers may be interested in purchasing. All properties are subject to prior sale or withdrawal. All information provided is deemed reliable but is not guaranteed accurate, and should be independently verified. Listing courtesy of:
Real Estate IDX Powered by: TREMGROUP







































































